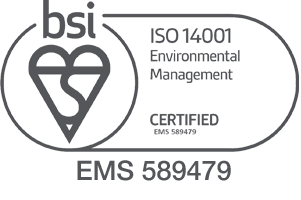
21/08/2025
What is vertical evacuation in a Hospital?
When a critical incident occurs in a hospital, such as a fire, bomb threat, or structural failure, the safe and rapid evacuation of the building can be complex and potentially dangerous. Unlike office buildings or schools, hospitals care for vulnerable patients who cannot be easily moved in an emergency. In addition, they contain critical infrastructure, such as life-support systems, surgical theatres, and high-dependency units that must remain operational. In such challenging circumstances, a well-rehearsed hospital evacuation plan is critical.
What is vertical evacuation?
Vertical evacuation is one of the most effective and safest emergency strategies in multi-storey hospitals. It refers to the controlled movement of people - patients, staff, and visitors - from one floor to another, typically in a downwards direction, to safety. Commonly, vertical evacuation is used when horizontal evacuation (moving laterally to a safe area on the same floor) is not possible due to the nature or location of the threat.
How vertical evacuation works
In hospitals, vertical evacuation routes are integrated into the design of the building. All stairways are classified as protected escape routes and must, therefore, comply with fire safety regulations so that staff can move patients away from danger zones vertically - often toward a designated refuge or ground floor emergency exits.
Equipment to support safe evacuation
However, vertical evacuation presents distinct challenges for patients with limited mobility. To overcome the elevated risks, hospitals must be equipped with specialist evacuation aids such as:
- Evacuation chairs, designed for the safe navigation of staircases
- Transfer stretchers and trolleys, for non-ambulant patients
- Wheelchairs, for those who can remain seated but need support moving
Such devices are vital to ensure patients are efficiently and safely moved without worsening their medical conditions or causing life-changing or life-threatening complications.
Planning and preparation for vertical evacuations
Every hospital evacuation plan must include detailed vertical evacuation procedures tailored to the specific layout and function of the hospital. This includes identifying safe zones, determining evacuation priorities based on medical needs, and ensuring critical equipment is accessible. Each plan should be regularly reviewed and adapted to changes in building use, patient demographics, and staff allocation.
Training and systems – the SmartEvacuation™ system
Preparedness for vertical evacuation is vital. Regular fire drills and evacuation training ensure that staff understand their roles, can correctly use equipment, and follow procedures under pressure. Many hospitals now implement systems such as SmartEvacuation™, which provide real-time guidance, automated checklists, and role-based tasking to support incident response. The SmartEvacuation™ system reduces confusion, enhances coordination, and ultimately saves lives.
Find out more
In high-pressure situations, speed and clarity of response can mean the difference between containment and catastrophe. For more information on how TSG Associates can help you to sharpen your hospital evacuation plan, please get in touch today.



.png?t=1749738291715&width=860)
%202.png)







